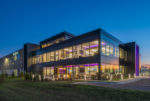215 West Washington is a luxury apartment complex in the very heart of downtown Chicago, and also one of the most challenging and rewarding projects in Arlington’s long history.
The challenge, like much of the building, rests on a single truss. That truss is 25' deep and 96' long. And Arlington built it in our yard, as the saying goes, thru rain and sleet and dark of night. The moral of the story? We met the schedule. That truss now does all the hard work, supporting over 40 stories of a residential tower above it. As with all jobs downtown, the dance required to erect the steel was a tight one and brought out every trick we knew, and a few we had to invent on the spot.
Power Construction’s Dennis Poulos, the job’s Senior Superintendent was all but clairvoyant on this project. He could see into the future like few others, and along with our project management team, he anticipated problems and planned to thwart them.
If you’re a veteran in this business, the details will be enriching:
- The top and bottom chords of the truss were W14 x 500 wide flange members with 4" thick splice plates and 2" diameter bolts at all of the field splices.
- The connection of the web members to the chords required full penetration welds made in the shop, many times under tents in the yard. The truss was cut into six sections for shipping (horizontally cut into halves, vertically cut into thirds), both for weight and dimensional reasons.
Imperial Construction Associates erected this monster for us and it took weekly meetings for months with the G.C. / Fabricator / Erector Team to figure out exactly how to get it all done. Just getting the six sections onto the building pad was a project in itself. We actually had to drive the 12'-6" sections of truss down a 12'-7" wide alley!
But, we’re just getting started: we built a temporary jig to assemble the top and bottom half of each 1/3 of the truss on the ground, before hoisting them to their final locations on the building. All of the full penetration shop and field welds (and there were a lot of them) were non-destructively tested, and there were no re-welds. The truss was built between the 10th and 12th floors of the building, so all of the field work had to be done off of a temporary platform below the 10th floor. With a trained eye, you can still see it today near the S.W. corner of Washington and Wells in Downtown Chicago — although they did cover up the steel with concrete fireproofing.




