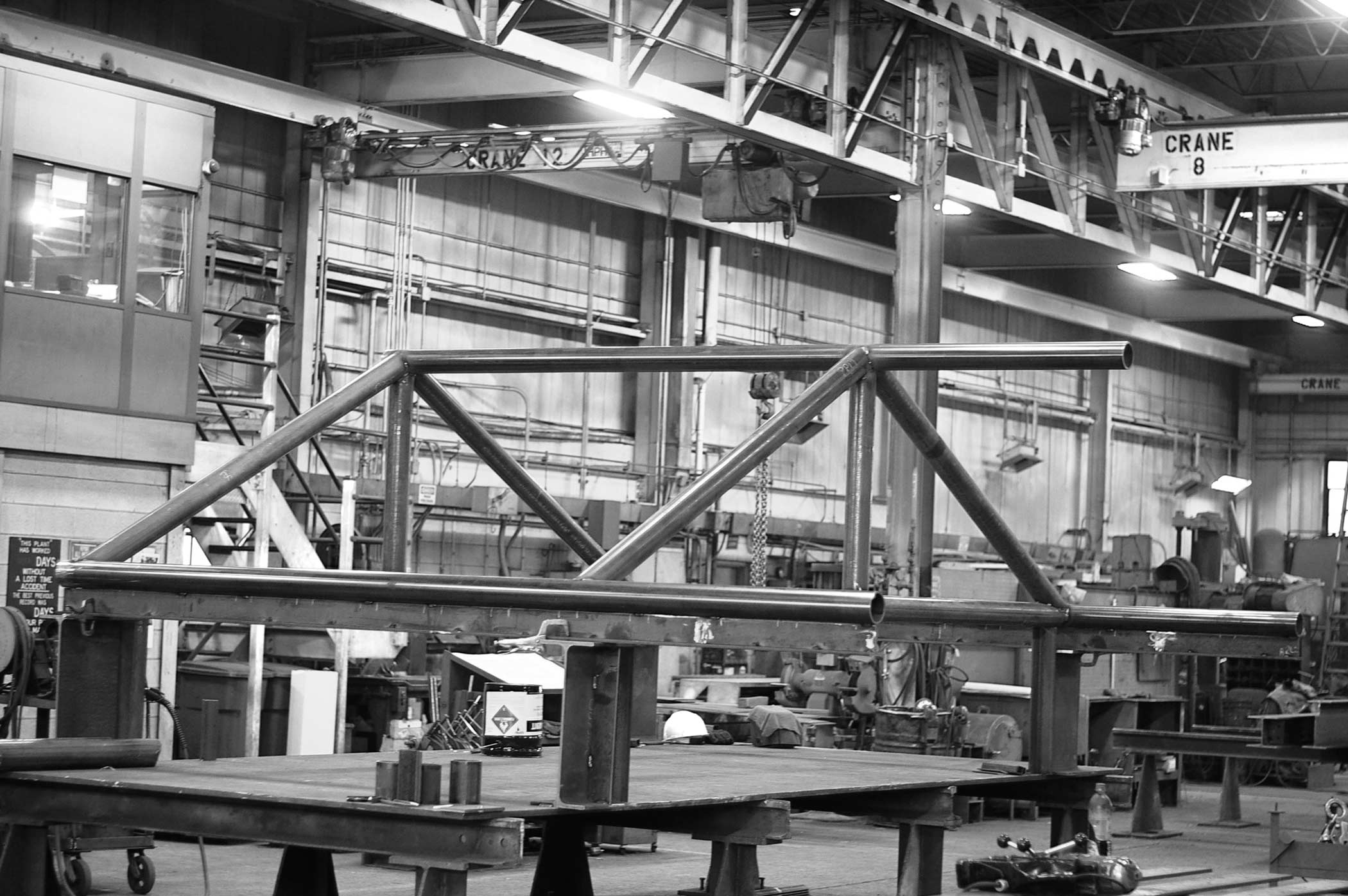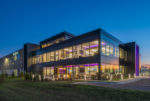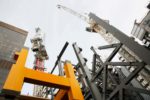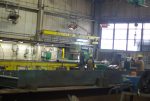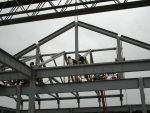
Naperville Yard
Industry / Retail & Commercial
A neighborhood-transforming 100K+ square foot sports facility, Naperville Yard is the sister project to the Westmont Yard, a 73K sure foot facility also completed by the team of Bill Gust (the owner of the facilities) and Arlington Structural Steel.
