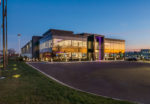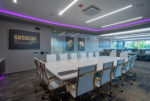Gold Coast Logistics needed a framing structure that would allow for free span of the offices and support a three sided curtain wall system, while securing and outfitting an attached industrial warehouse with two stories of dorm rooms.

Arlington was involved throughout the design and build process and helped to minimize overall cost without sacrificing functionality and architectural appearances of the building.
Balancing beauty and brains, we furnished and installed the steel skeleton for the glass office box and structural steel framing for the warehouse area.
The end result? A 61,888-square-foot state-of-the-art headquarters, including a 38,000-square-foot warehouse and 23,000-square-foot office with driver dormitories.
To quote the folks at Gold Coast, "Wow, you guys are the best!"
Design/Build—Olympus Design and Development Inc.
Photography by Wayne Cable.









